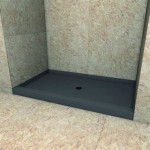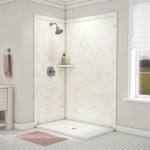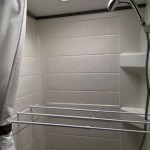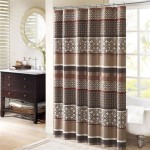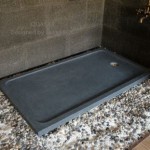When it comes to designing your new bathroom, one of the most important aspects to consider is the shower stall dimensions. This is because the size of your shower stall will determine how much space you have to work with and how comfortable the space will be. Understanding the basics of shower stall dimensions can help you plan a layout that works best for your needs.
Types of Shower Stalls
There are several different types of shower stalls, each of which has its own dimensions. The types of shower stalls include corner, alcove, neo angle, neo corner, and steam. Corner stalls are the most common type of shower stall and typically measure around 32-48 inches in width and 32-48 inches in depth. Alcove stalls are larger and measure around 36-60 inches in width and 32-48 inches in depth. Neo angle stalls are triangular and measure around 36-60 inches in width and 36-60 inches in depth. Neo corner stalls are corner stalls with an additional side panel, measuring around 32-48 inches in width and 32-48 inches in depth. Finally, steam shower stalls are the largest and measure around 48-60 inches in width and 48-60 inches in depth.
Minimum Space Requirements
When planning your bathroom, it is important to consider the minimum amount of space you need for a safe and comfortable shower experience. Generally, the minimum space requirement for a shower stall is 36 inches in width and 36 inches in depth. This will provide enough space for a person to enter the stall, turn around, and move around safely. If you are installing a shower stall in a small bathroom, it is recommended that you opt for a corner or alcove shower stall, as these will provide the most efficient use of space.
Shower Stall Accessories
When planning your bathroom, it is important to consider the size of the shower stall in relation to the accessories you plan on using. If you are using a shower head, it is recommended that you have at least 2 feet of space between the shower head and any surrounding surfaces. If you are using a shower curtain, you will need to make sure it is wide enough to cover the entire shower stall. Additionally, if you are using a shower seat or bench, you should make sure that there is enough space to comfortably accommodate it.
Conclusion
When planning your bathroom, it is important to take into consideration the size of your shower stall. Understanding the basics of shower stall dimensions can help you plan a layout that works best for your needs. Additionally, it is important to consider the minimum space requirements for a safe and comfortable shower experience, as well as the size of any shower accessories you plan on using. By taking all of these factors into consideration, you can ensure that your shower stall is the perfect size for your needs.















Related Posts

