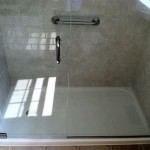Creating the Perfect Walk-In Tile Shower Floor
Building a walk-in tile shower is a rewarding home improvement project that can enhance the aesthetics and functionality of your bathroom. The shower floor is a crucial element that requires precise planning and execution to ensure watertightness, durability, and comfort. Here's a comprehensive guide to help you create the perfect walk-in tile shower floor.
1. Plan the Layout and Dimensions
Determine the overall size and shape of your shower floor, taking into account the space available, the shower walls, and any fixtures or features you want to include. Sketch out a plan on paper or using design software to visualize the layout and ensure it meets your needs.
2. Choose the Right Tile
Select a tile that is suitable for wet areas, such as ceramic, porcelain, or natural stone. Consider the tile's color, texture, and size to match the overall style of your bathroom. Opt for tiles with a slip-resistant finish for added safety.
3. Prepare the Subfloor
The subfloor for your shower floor should be sturdy and level. Use a waterproof cement board or a sloped shower pan to create a solid base. Install the subfloor according to the manufacturer's instructions, ensuring it is properly sealed and waterproofed.
4. Establish the Slope
A proper slope is essential for drainage and preventing water from pooling. The slope should be at least 1/4 inch per foot towards the drain. Use a level and a straight edge to ensure the slope is consistent and smooth.
5. Install the Tile
Spread a thin layer of mortar over the subfloor using a notched trowel. Begin laying the tiles from the drain outward, ensuring they are level and closely fitted together. Use spacers to maintain consistent grout lines.
6. Grout the Joints
Once the tiles are set, fill the joints with grout using a grout float. Press the grout into the joints, removing any excess. Use a damp sponge to clean the tile surface and smooth the grout.
7. Seal the Grout and Tile
After the grout has cured, apply a sealant to protect it from water and staining. Use a brush or sponge to apply the sealant evenly over the grout and tile surfaces, allowing it to penetrate. Allow the sealant to dry completely before using the shower.
Additional Tips
- Use a linear drain to enhance the look and functionality of your shower.
- Consider adding a niche or shelf for storage and convenience.
- Install grab bars for added safety, especially if you have elderly or disabled users.
- Regularly inspect and clean the shower floor to maintain its beauty and longevity.
By following these steps and incorporating the additional tips provided, you can create a walk-in tile shower floor that is both visually appealing and highly functional. Enjoy the satisfaction of completing this home improvement project and enhancing the comfort and style of your bathroom for years to come.
:strip_icc()/101963996-8ee3078bc50240909d333e8024164b14.jpg?strip=all)
10 Things You Need To Know Before Building A Diy Walk In Shower

Walk In Shower Ideas Carpet One Floor Home

Walk In Shower Floor Options Warmup

How To Create A Luxurious Walk In Shower The New York Times

The Pros And Cons Of A Doorless Walk In Shower Design When Remodeling Degnan Build Remodel

Walk In Shower Floor Options Warmup

40 Free Shower Tile Ideas Tips For Choosing Why

40 Stunning Walk In Shower Ideas And Designs With Pictures

6 Walk In Shower Tile Ideas For Your Bathroom Remodel Dave Fox

Walk In Showers Designs To Inspire You
Related Posts








