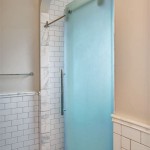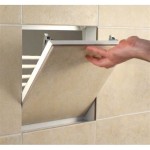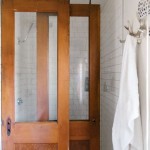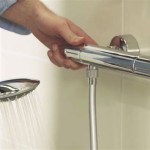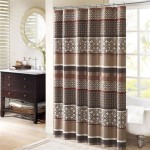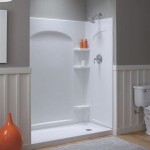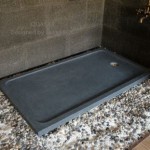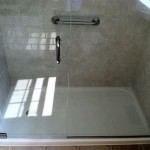Can You Use Cement Board For Shower Floor?
When remodeling or constructing a shower, choosing the right materials is crucial for ensuring its longevity and functionality. One material that is commonly used for shower floors is cement board. In this article, we will explore the suitability of cement board for shower floors, its advantages, and drawbacks, and provide guidance on its proper installation. ### What is Cement Board? Cement board is a construction material composed of Portland cement, sand, and cellulose fibers. It is often used as a backer board for tile installations due to its strength, moisture resistance, and dimensional stability. Cement board is typically available in 3x5 feet sheets and various thicknesses, ranging from 1/4 inch to 1 inch. ### Advantages of Using Cement Board for Shower Floor Using cement board for shower floors offers several advantages: 1.Moisture Resistance:
Cement board's primary benefit is its excellent moisture resistance. Its composition makes it highly impervious to water, preventing the growth of mold and mildew, which are common issues in damp environments like showers. 2.Durability:
Cement board is a durable material that can withstand heavy foot traffic and the constant exposure to water and cleaning agents. It is less susceptible to cracking, rotting, or warping compared to other flooring materials. 3.Strong and Stable:
Cement board is known for its strength and stability. It provides a solid and level surface for tile installation, ensuring a secure and lasting bond. 4.Fire Resistance:
Cement board is a non-combustible material, making it fire-resistant. This is a crucial safety feature, especially in areas prone to fire hazards. ### Drawbacks of Using Cement Board for Shower Floor While cement board has numerous advantages, there are a few drawbacks to consider: 1.Weight:
Cement board is a relatively heavy material, which can make handling and installation more challenging. Additional support may be required for the subfloor to accommodate the weight of the cement board and tile. 2.Cost:
Compared to other flooring materials, cement board can be more expensive, particularly for larger shower areas. 3.Cutting and Shaping:
Cutting and shaping cement board can be challenging due to its rigidity. Specialized tools and techniques are necessary to ensure precise cuts and avoid breakage. ### Proper Installation of Cement Board for Shower Floor Installing cement board for a shower floor requires careful preparation and proper techniques: 1.Subfloor Preparation:
The subfloor should be level, clean, and dry. Ensure the subfloor is capable of supporting the weight of the cement board and tile. 2.Moisture Barrier:
A moisture barrier, such as a polyethylene sheet, should be installed over the subfloor to prevent moisture penetration from the shower floor into the subfloor. 3.Cutting Cement Board:
Measure and mark the cement board sheets according to the dimensions of the shower floor. Use a cement board saw to make precise cuts. 4.Laying Cement Board:
Apply thin-set mortar to the subfloor using a notched trowel. Place the cement board sheets onto the thin-set mortar, ensuring they are properly aligned and level. Secure the sheets with cement board screws or nails. 5.Seams and Joints:
Tape and thin-set the seams and joints between the cement board sheets to create a smooth and waterproof surface. 6.Slope for Drainage:
Create a slight slope towards the drain to ensure proper water drainage. ### Conclusion Cement board is a suitable material for shower floors due to its moisture resistance, durability, strength, and fire resistance. While it may be more expensive and challenging to install than other flooring options, its long-term performance and reliability make it a worthwhile investment. Proper installation techniques, including subfloor preparation, moisture barrier, precise cutting, and careful application of thin-set mortar, are essential for a successful and long-lasting shower floor installation using cement board.
How To Diy A Shower Pan The Space Between

Embed Bottom Edge Of Cement Board Into The Top Mortar Layer Shower Bed Leave Gap At Least 1 2 Betw Building A Pan Concrete

Proper Way To Set Wallboard For Shower

How To Install Cement Board For Tile Bower Power

How To Build A Tile Shower Pan Icreatables Com

Guest Bathroom Renovation Insulation And Cement Board Installation

How To Install Cement Board On A Floor Diy Family Handyman

Cement Board And Shower Pan Living Room Decor Rustic Industrial Bathroom Home Design

Master Bathroom Days 8 10 Shower Walls And Final Pan The Kim Six Fix

Easily Install Cement Board To Prep For Tile Installation
Related Posts

