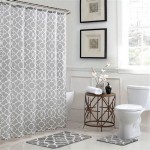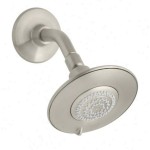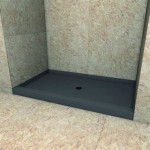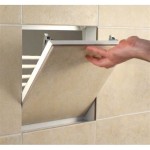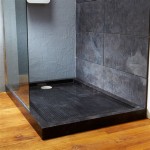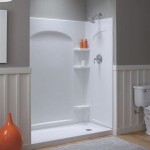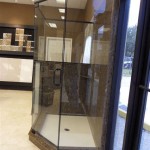A curbless shower, also known as a walk-in shower, can be the perfect addition to any bathroom. Not only does it provide a modern and contemporary look, but it also offers a no-threshold entry and easy access for those with mobility issues or limited space. In this comprehensive guide, we’ll explore the process of building a curbless shower, from the planning stages to the installation process.
Planning Your Curbless Shower
Before you begin construction, you’ll want to take some time to plan everything out. Here are some of the key things you’ll need to consider:
- The size and shape of the shower. You’ll need to consider the amount of space available in your bathroom, as well as the size and shape of your shower pan.
- The type of shower pan you’ll use. You can choose from tile, acrylic, fiberglass, or stone.
- The type of drain you’ll use. You can choose from a standard floor drain, a linear drain, or a point-drain.
- The type of shower enclosure you’ll use. You can choose from a framed or frameless shower door, a glass block shower wall, or a tiled shower wall.
- The type of tile you’ll use. You can choose from ceramic, porcelain, or natural stone.
Once you have an idea of what you’d like to do, you’ll want to consult with a professional to make sure you’re on the right track. A professional can help you make sure that the measurements are correct, the materials are the right ones for the job, and that the installation will be done safely and properly.
Installing Your Curbless Shower
Once you’ve planned your curbless shower and consulted with a professional, it’s time to start the installation process. Here are the steps you’ll need to take:
- Install the shower pan. This involves laying down a layer of mortar, setting the shower pan in place, and then connecting it to the drain.
- Install the shower enclosure. This involves attaching the frame or frameless door, installing the glass block walls or tile walls, and then attaching the door to the tracks.
- Install the tile. This involves laying down a layer of mortar, setting the tiles in place, and then grouting them.
- Connect the plumbing. This involves connecting the shower to the hot and cold water lines, as well as the drain.
- Install the accessories. This involves installing the showerhead, shower handle, and any other accessories you may want to include in your shower.
Once all of the above steps are complete, you can enjoy your brand new curbless shower!















Related Posts

