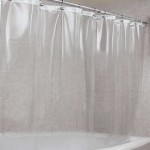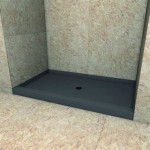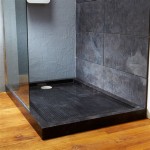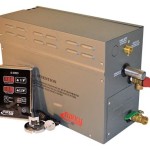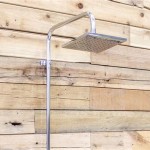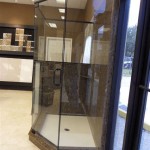Understanding Shower Door Size Charts
Navigating the diverse range of shower doors available in the market can be overwhelming, especially when it comes to selecting the perfect size. An ill-fitting shower door can not only compromise the functionality of your bathroom but also detract from its overall aesthetics. To ensure a seamless fit and enhance user experience, it is crucial to understand the essential aspects of shower door size charts.
Door Height
The height of a shower door is measured from the top of the door frame to the bottom. Standard shower doors typically range from 56 to 72 inches in height. The appropriate height for your shower depends on the ceiling height and personal preference. A taller door can provide a more spacious feel, while a shorter door may be better suited for smaller bathrooms.
Door Width
The width of a shower door is measured across the front of the door, from one side jamb to the other. Standard shower door widths range from 22 to 60 inches. The width you choose should be based on the size of your shower opening and the desired amount of space for entry and exit.
Door Type
There are various types of shower doors available, including sliding, hinged, and pivot doors. Each type has its own distinct size requirements. Sliding doors require a slightly wider opening than hinged doors, while pivot doors require the most space for installation.
Shower Base and Threshold
The type of shower base or threshold used can also affect the size of the shower door. A curbless shower base requires a door that extends to the floor, while a shower base with a threshold will have a smaller door that sits on top of the threshold.
Glass Thickness
The thickness of the glass used in a shower door can also impact the overall size. Standard shower doors use 1/4-inch or 3/8-inch thick glass. Thicker glass provides increased durability and stability, but it also requires a larger frame to support it.
Installation Considerations
Before purchasing a shower door, it is essential to consider installation requirements. The door must be able to fit through the bathroom entryway and maneuvered into the shower space. Additionally, the door should have enough clearance from the ceiling, walls, and any other fixtures in the bathroom.
By carefully understanding the factors outlined in this shower door size chart, you can make an informed decision and select the perfect shower door that complements your bathroom's style and functionality.

A Guide To Choosing The Right Glass Shower Door Thickness

Design Tips Custom Shower Doors Frameless

A Guide To Choosing The Right Glass Shower Door Thickness

What Size Shower Enclosure Do I Need

Kohler 702206 G54 Fluence Sliding Shower Door 70 5 16 H X 56 8 59 W With 1 4 Thick Falling Lines Glass

Standard Shower Dimensions And Sizes By Type 2024 Guide

Design Tips Custom Shower Doors Frameless

Finding The Best Tub Shower Door For Your Bathroom

Finding The Best Tub Shower Door For Your Bathroom

Aplus Schuman D 57 60 In W X 78 H Framed Sliding Shower Door 3 A Plus Kitchen Bath
Related Posts


